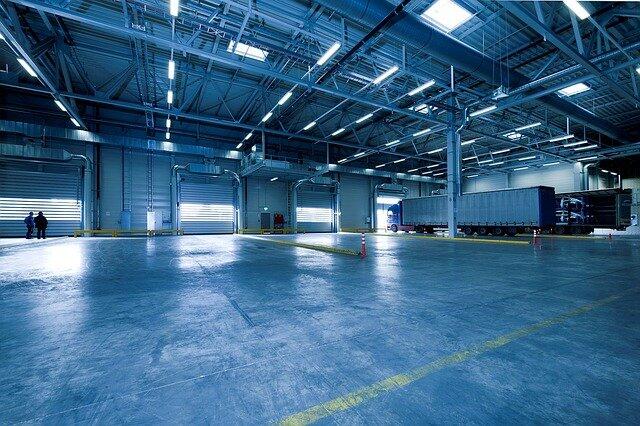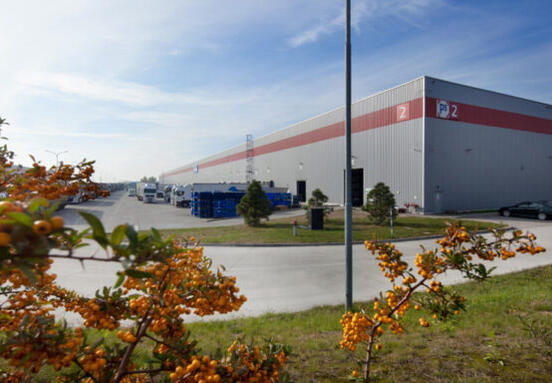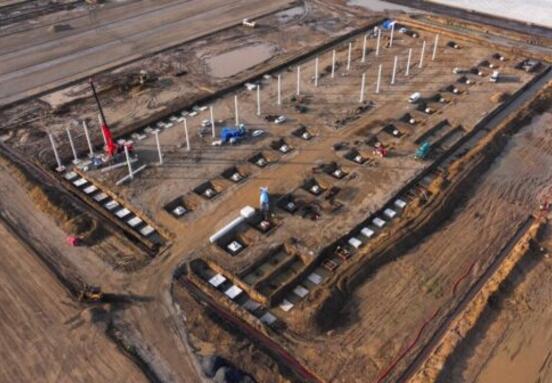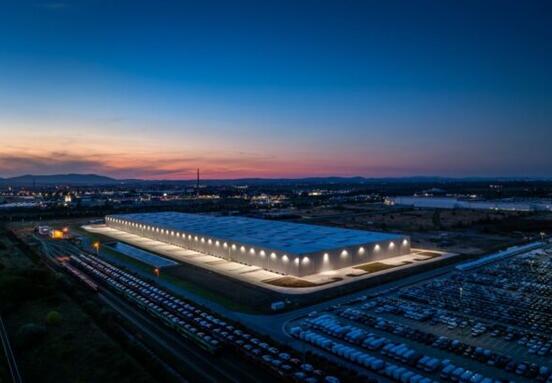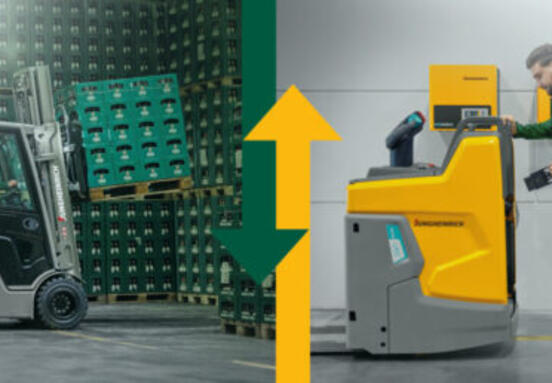The purpose of the construction is to build the logistics and industrial park Šarišské Bohdanovce as a separate park next to the existing park Nová Polhora. The new park will focus on use for warehousing and industry and light manufacturing. In addition to logistics and warehousing, it is assumed that these will be production facilities mostly based on mechanical and electrical production, or food production and food processing. The solution also includes the construction of 170 parking spaces, of which 144 for cars and 26 for trucks, as well as the construction of related infrastructure within the area with connections to the engineering networks and the existing network of area roads through a newly designed bridge over the Balka stream. authorization process.
The total area of в pozemku ‹в staveb‹ building land is more than 128 thousand square meters. The built-up area represents about three quarters of the territory, ie more than 96,000 square meters. Of this, paved areas containing roads, parking lots and sidewalks are designed on an area of 54,000 square meters. At the same time, it is planned to build a production-assembly and logistics hall, which will be divided into individual operations. The greenery will make up the rest of the territory.
The proposed activity is a continuous continuation of the already existing logistics and industrial park Nová Polhora, which is directly connected to the D1 motorway. It will use already built engineering networks. As stated in the submitted plan, it can be considered as a negative that the implementation of the proposed activity will take up the utilized agricultural area. On the other hand, the proposed activity is to meet the objectives of the Spatial Plan of the municipality of Šarišské Bohdanovce, which is the territorial development of the municipality while respecting the principles of sustainable development.
