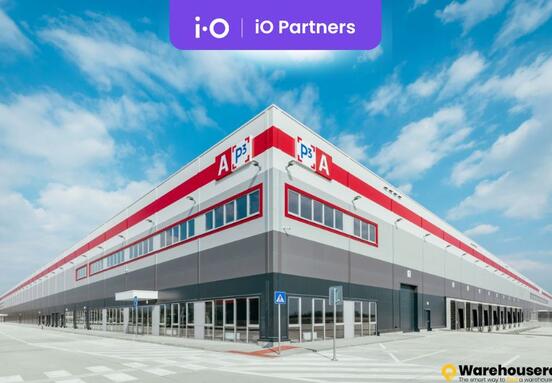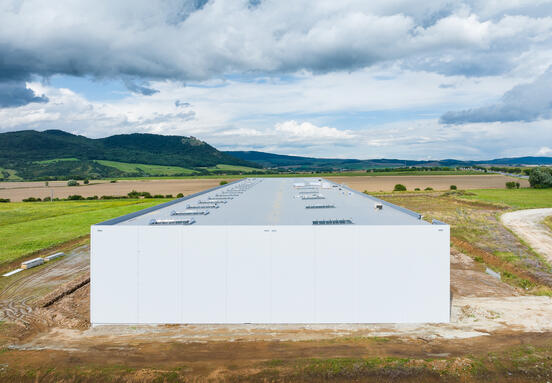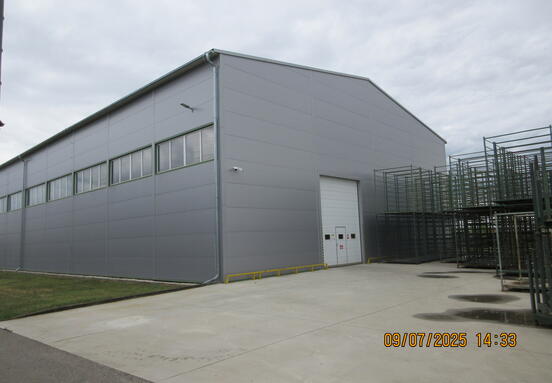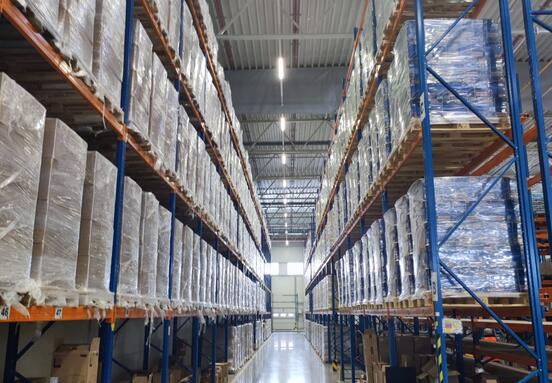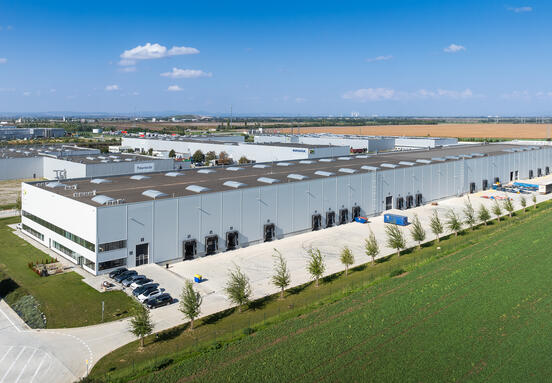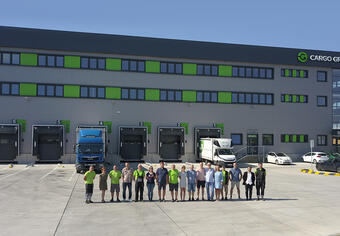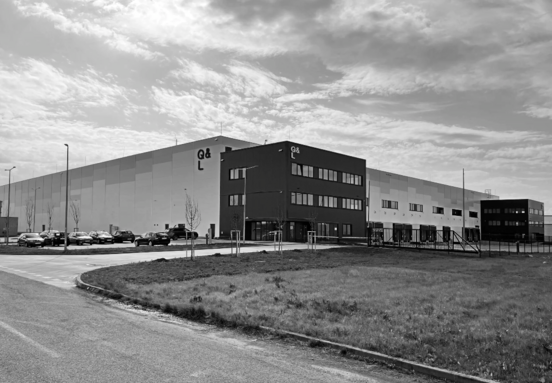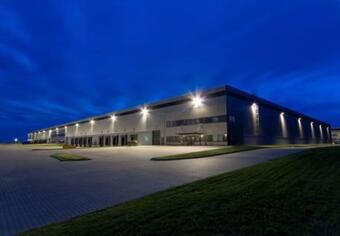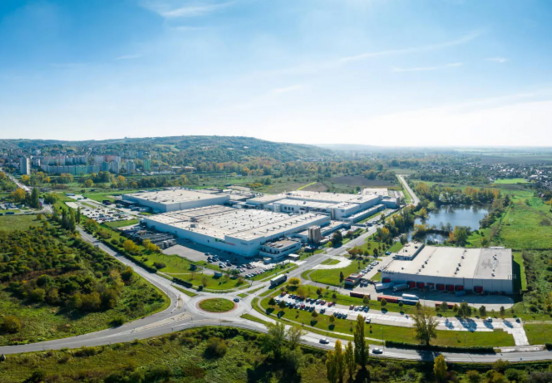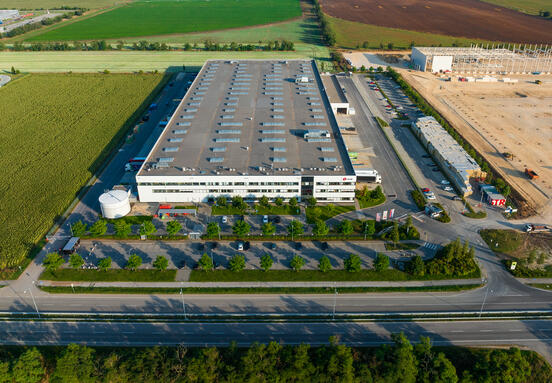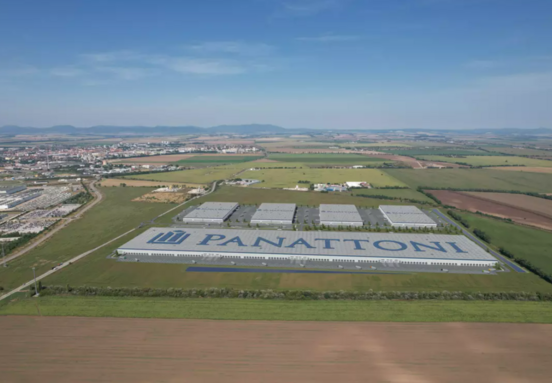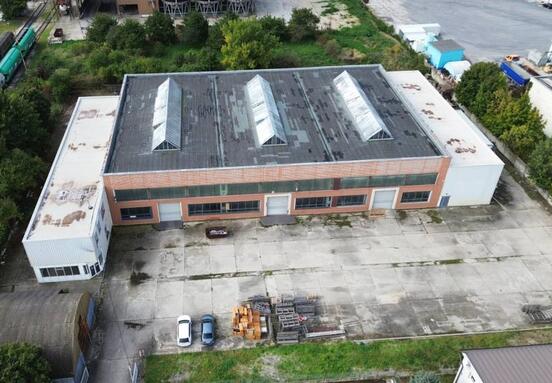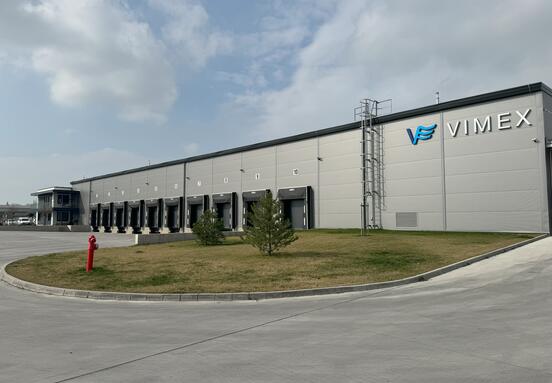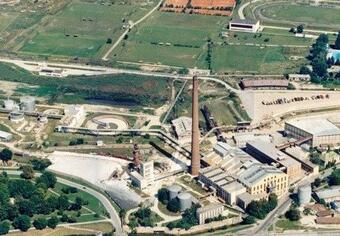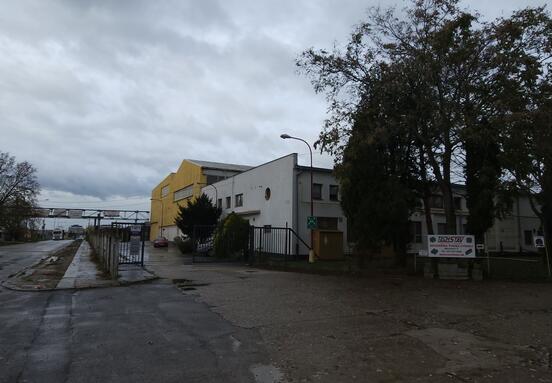Recommended for Warehouse Buildings
Warehouse for Rent Trnava | Logistics Space & Industrial Halls
Explore warehouses for rent in Trnava – from modern logistics hubs to BTS industrial halls. Excellent access to D1/R1, flexible leasing, and sustainable features. Ideal for 3PL, e-commerce & manufacturing.
Trnava, Piestany
Dohnányho / Hospodárska, Trnava, Trnava Region, Slovakia
Available : 45.000 m2
Trnava, Trnava-west
Seredska 253
Available : 3.000 m2
For rent: 3.5 - 5 €/m2
Production space for sale, Chovatělská, Chovatělská, Trnava
Trnava
Chovateľská
Available : 3.200 m2
For sale:
FABRICATION WORKSHOP AND STORAGE in Trnava
Trnava, Trnava-east
Mikovíniho 7319/8A
Available : 200 - 3.501 m2
For rent: 0.5 €/m2
Trnava, Piestany
Dohnányho / Hospodárska, Trnava, Trnava Region, Slovakia
Available : 45.000 m2
Trnava, Trnava-west
Seredska 253
Available : 3.000 m2
For rent: 3.5 - 5 €/m2
FABRICATION WORKSHOP AND STORAGE in Trnava
Trnava, Trnava-east
Mikovíniho 7319/8A
Available : 200 - 3.501 m2
For rent: 0.5 €/m2
Production space for sale, Chovatělská, Chovatělská, Trnava
Trnava
Chovateľská
Available : 3.200 m2
For sale:
Warehouses for Rent in Trnava – Market Overview 2025
Quick Overview of the Trnava Warehouse Market
Trnava has become one of Slovakia’s key logistics and industrial hubs, thanks to its strategic location just 50 km northeast of Bratislava. The city is well-integrated into European road and rail networks and serves as a growing center for automotive, manufacturing, and logistics operations. Trnava benefits from a modern industrial park infrastructure, proximity to major highways, and a skilled regional workforce.
Total Warehouse Stock (approx.)
-
Over 450,000 m² of modern industrial and logistics space
-
Growing pipeline of A-class warehouse developments
-
Vacancy rates remain low (below 5%), driven by demand from automotive and e-commerce sectors
Range of Unit Sizes
-
Small city logistics units: 300–2,000 m²
-
Standard logistics warehouses: 3,000–10,000 m²
-
Large distribution centers: Up to 30,000 m²+, including build-to-suit options
Key Transport Infrastructure
-
Motorways: Direct access to D1 (Bratislava – Žilina) and R1 (Trnava – Banská Bystrica)
-
Rail: Connected to the European TEN-T rail corridor; Trnava has a major freight terminal
-
Airport: Approx. 35 minutes to Bratislava Airport; Vienna Airport reachable in 1 hour
-
Public transport: City bus lines connect industrial zones with residential areas
Why Trnava Is Attractive for Logistics & Industrial Operations
-
Close proximity to Bratislava and the Austrian border
-
Established automotive ecosystem (Stellantis/Peugeot plant)
-
Lower operating and labor costs compared to Bratislava
-
Ready access to both Slovak and Central European markets
-
Skilled workforce from local universities and technical schools
Main Warehouse Zones and Logistics Hubs in Trnava
1. Západný Priemyselný Park (Western Industrial Park)
-
Typical unit sizes: 3,000–20,000 m²
-
Accessibility: 5 minutes to D1 motorway, 10 min to city center
-
Specs: Clear height 10–12 m, dock levellers, cross-dock options, floor load 5–7 t/m²
-
Unique features: BREEAM-certified, solar-ready roofs, 24/7 operations
2. Log Center Trnava (Mountpark/Prologis Area)
-
Typical unit sizes: 5,000–30,000+ m²
-
Accessibility: Direct highway connection to R1; close to Stellantis plant
-
Specs: Grade A logistics warehouses, LED lighting, ESFR sprinklers, smart metering
-
Features: Near bonded warehouses, high-volume truck access, scalable units
3. Trnava South Industrial Area
-
Unit sizes: From 1,000 m² to 10,000 m²
-
Accessibility: Close to residential zones and city center
-
Specs: Suited for last-mile logistics and city delivery
-
Features: EV charger-ready, solar panel installations, public transport access
Tenant Requirements & Trends in Trnava
-
High demand from automotive suppliers, 3PLs, and retailers
-
Growth in e-commerce and last-mile logistics
-
Tenants seek energy-efficient buildings, shorter lease flexibility, and customisation options
-
Increase in automation and IoT integration
Last-Mile Delivery Dynamics
-
Proximity to both urban and regional consumers makes Trnava ideal for last-mile fulfillment
-
City logistics units located in southern and central industrial areas
-
Integration with bike courier networks and EV vans for sustainable urban delivery
ESG & Sustainability Trends
-
BREEAM/LEED-certified developments are standard in new projects
-
Solar PV panels, LED lighting, and energy monitoring systems widely used
-
EV charging infrastructure and green roof options growing in popularity
-
Developers prioritizing low-energy buildings to reduce OPEX
Lease Flexibility & Technical Trends
-
City logistics: 1–3 year leases available
-
Distribution centers (DCs): 3–5+ year lease terms standard
-
Custom build-to-suit (BTS) for large occupiers with specific operational needs
-
Technical features in demand:
-
Clear height ≥10 m
-
WMS-ready environments
-
IoT building management systems
-
ESFR sprinkler systems
-
High-speed dock doors and ramps
-
✅ Tips for Successful Warehouse Leasing in Trnava
-
Check floor load capacity (minimum 5 t/m² for heavy goods)
-
Review truck and trailer access – ensure sufficient yard space and turning radius
-
Ensure utilities match operational needs – power, water, gas, fiber internet
-
Review access regulations (e.g., truck bans in residential zones)
-
Request ESG/OPEX documentation – helps forecast long-term costs
❓ Frequently Asked Questions (FAQs)
Q: What is the smallest warehouse I can lease in Trnava?
A: Units start around 300–500 m², especially in city logistics zones.
Q: What is the standard lease term for warehouse space?
A: Typically 3–5 years, but shorter terms may be available in flex units.
Q: What clear height can I expect in modern buildings?
A: Most new warehouses offer 10–12 m clear height, suitable for racking systems.
Q: What additional costs should I consider?
A: Budget for service charges, utilities, property tax, and fit-out costs, if applicable.
