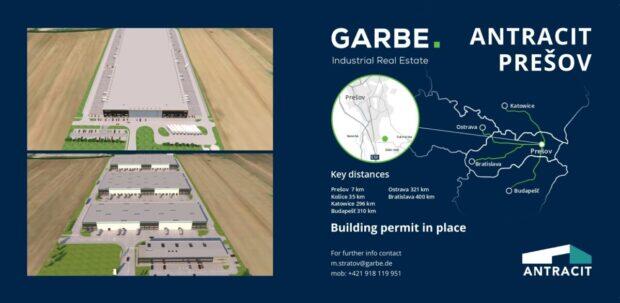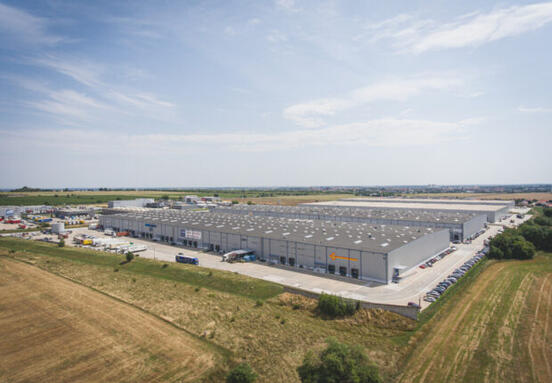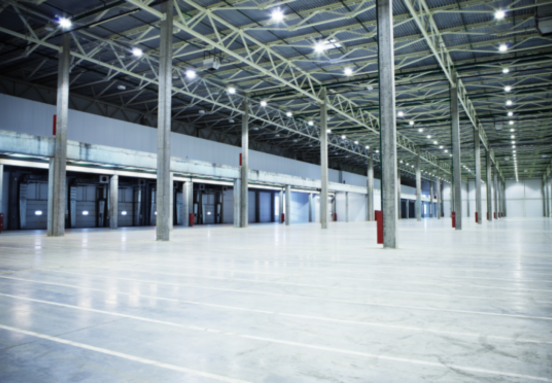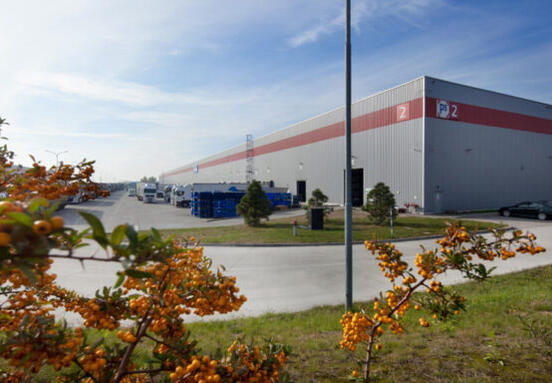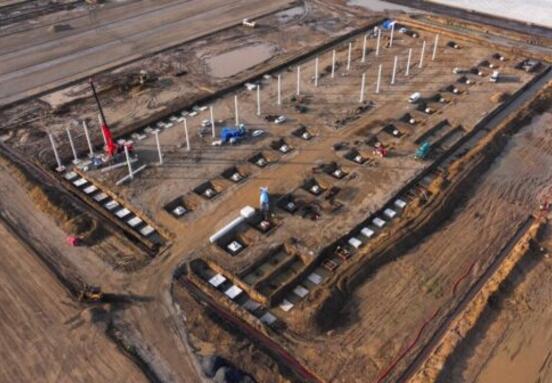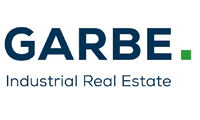The development project Antracit Prešov is located in the lucrative location of the industrial area in the Záborská part and offers two variants of the area solution. The first variant operates with one hall with an area of 40,850 m2 and with the possibility of dividing it into several units with a floor area according to individual needs.
The second solution includes three separate halls with administration and a separate SBU (so-called small business units). Everything can be adjusted according to the individual needs of the tenant. The total area of all buildings in this variant is 36,500 m2.
The complex offers modern office and showroom spaces, including parking spaces reserved purely for tenants with controlled access as well as the central reception of the building.
The Antracit Prešov project is intended for long-term rental with individual modification of the exterior and interior according to the tenant's requirements. The use is suitable, for example, for warehouses, showrooms or stores. The complex is seven kilometers from the center of Prešov and has excellent access to the E50 highway.
