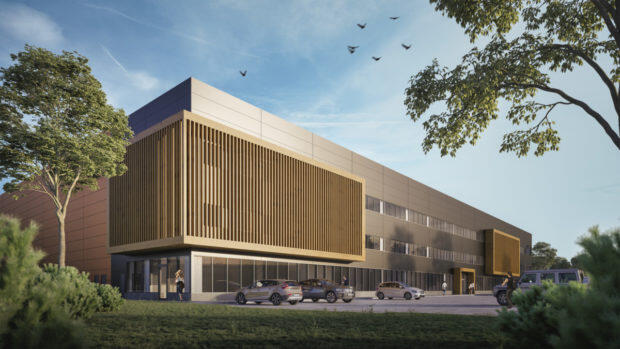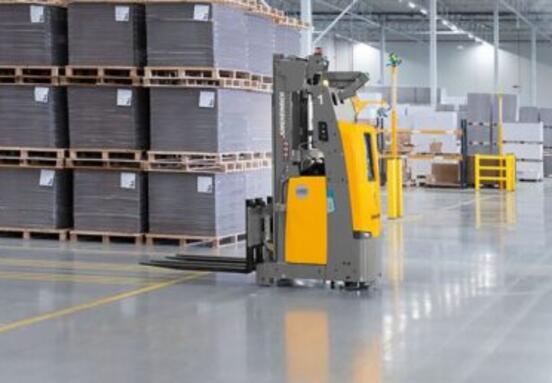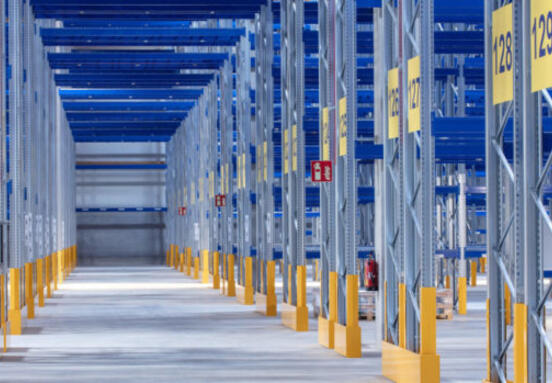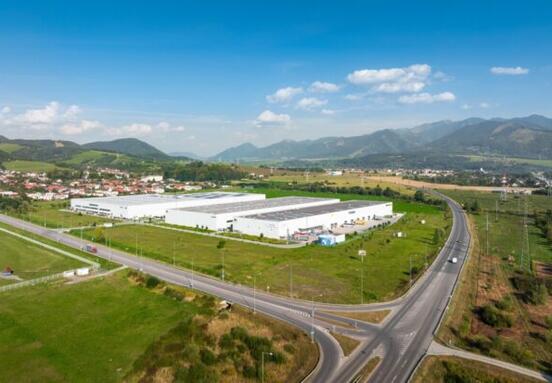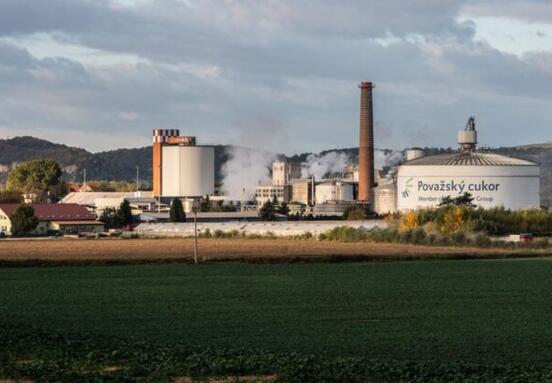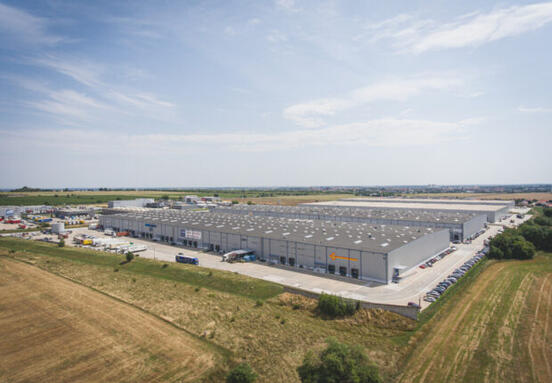"We have been in this industry for a long time, so we started considering our own warehouses and our own logistics. Also, as a growing company, we like new, modern and spacious office space. Later we realized that this will be a benefit not only for us as a company, but for the region as a whole. We will create something big, innovative and, most importantly, new jobs will be created, "adds Michal Lešták, adding that we are talking about the planned project, while the construction has not started yet.
In the final stages
The manager of Rainbow Logistics believes that as soon as possible, everything will be completed around the project in the final phase, so that construction can begin. "This situation around the coronary crisis has complicated a lot of administrative tasks for us and prolonged waiting for permits and the like. We believe that the project will be completed on Thursday, quarter 2022. "
Michal Lešták sees the greatest uniqueness of the project in the locality. It is a transport hub within Slovakia, but also in the surrounding countries. "In logistics, our position is an excellent delivery point. In addition, the park will be beautiful to see from the expressway, which is a big plus for many companies, especially for clients who will have their show rooms there. ”
Project parameters
The total size of the plot is 50,900 m2, of which in this phase the halls will occupy 18,000 m2 and the A offices 3,000 m2. Of which 1000 m2 is space for showrooms. This is the highest standard of industrial-office space. As for the halls, the company opted for a 12 meter clear height, while the load capacity of the floor will be 7 tons per m2.
The halls are designed for harmless production and non-production services, or for light industry, distribution and warehouses, as well as for the possibility of renting from 1000 m2. The complex offers easy access and maneuvering of trucks. It also has a sufficiently large number of parking spaces for cars.
Ecology is important
Office space is located on the south side of the complex. The ground floor has entrance areas, showrooms, shops. The premises are designed as large offices with sufficient lighting, with the possibility of adding transparent or full partitions. Hygienic spaces, kitchens, cleaning chambers are designed on each floor.
"We will try to involve as many ecological solutions as possible in the project, so that our work does not negatively affect the environment. There will be electric charging stations in the area, scooters for moving around the park, a pond for collecting rainwater, which will be reused and, of course, a lot of greenery as a relaxation zone, "explains Michal Lešták.
Space for people
Another innovation is the coworking space, which in short means a rentable space for people who would otherwise work from home, or for people who only need a work space, a meeting room, or a space for a business meeting for a certain period of time. "Not every company has space or sufficient office equipment. Therefore, it is much more efficient for them, even from an economic point of view, to rent such a space for the exact time. We see the future in that system, "adds the company's managing director.
This year, the management of Rainbow Logistics wants to complete everything necessary for the logistics project so that they can move to the practical part, the construction. "All energy is focused on the project, whether the mentioned administrative work or communication with clients and potential people interested in the premises," says Michal Lešták.
