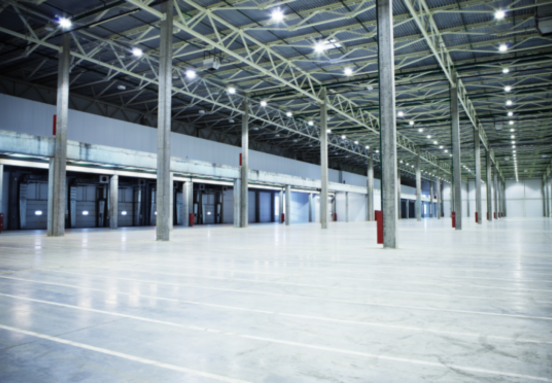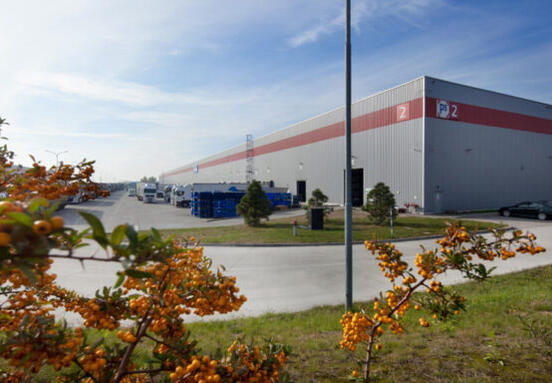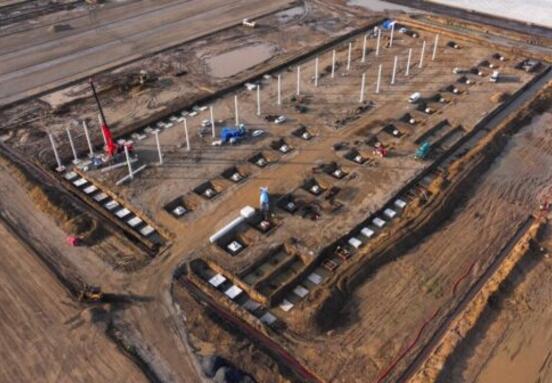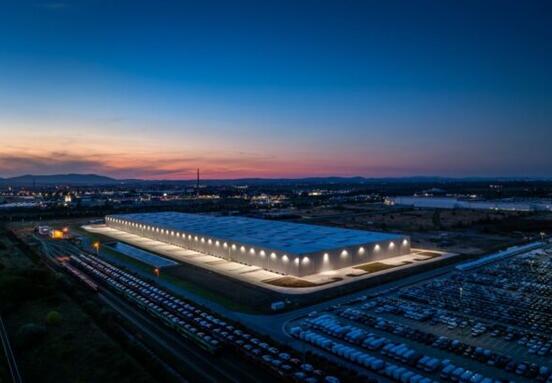The warehouses are designed as simple blocks of shape with a recessed ground floor on one side of the other floor on columns. The created space should be used as a covered loading area - a parking space with a service corridor. The entrance to the buildings is also led through this space. "The entrance is planned through the entrance hall, into which freight elevators, an escape staircase and a passage to the storage hall open, and in the case of the main building also to the reception areas.
On the upper floors, the entrance hall is repeated as a communication node - the hall, ”states the petitioner. The storage hall on each floor is planned as a space divided by light sheet metal partitions for roads and individual storage cells. The added function is to use part of the protection zone area for the car bazaar function.
They plan to build warehouses in the southeastern part of Petržalka. "The land is undeveloped, flat, abandoned and not maintained for a long time," the plan says. On the east side, it is in direct contact with the local road, parking areas and the Danubia shopping area. In the north, it is adjacent to the industrial-storage area and the branch of the Pannonian Road. From the west and south, the land is surrounded by undeveloped plots with grass and shrubs. The southwest corner of the plot is in contact with the Petržalka - Rajka single-track railway line.






